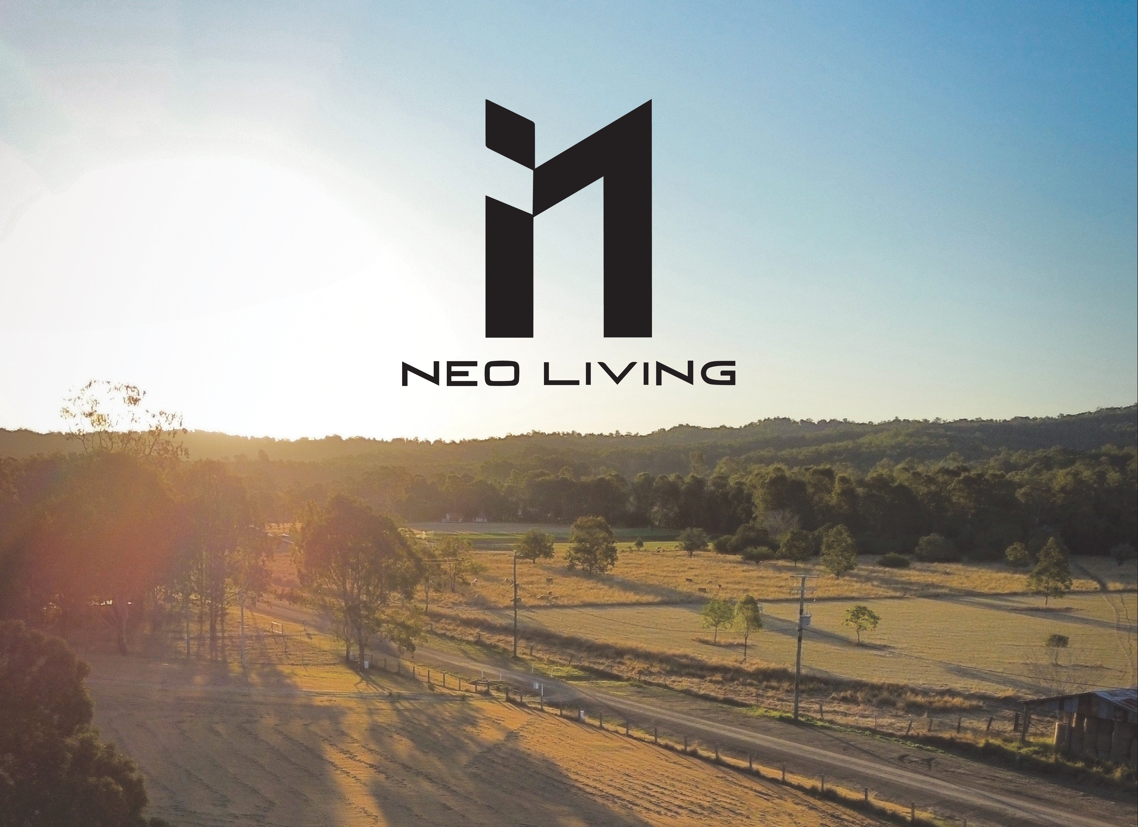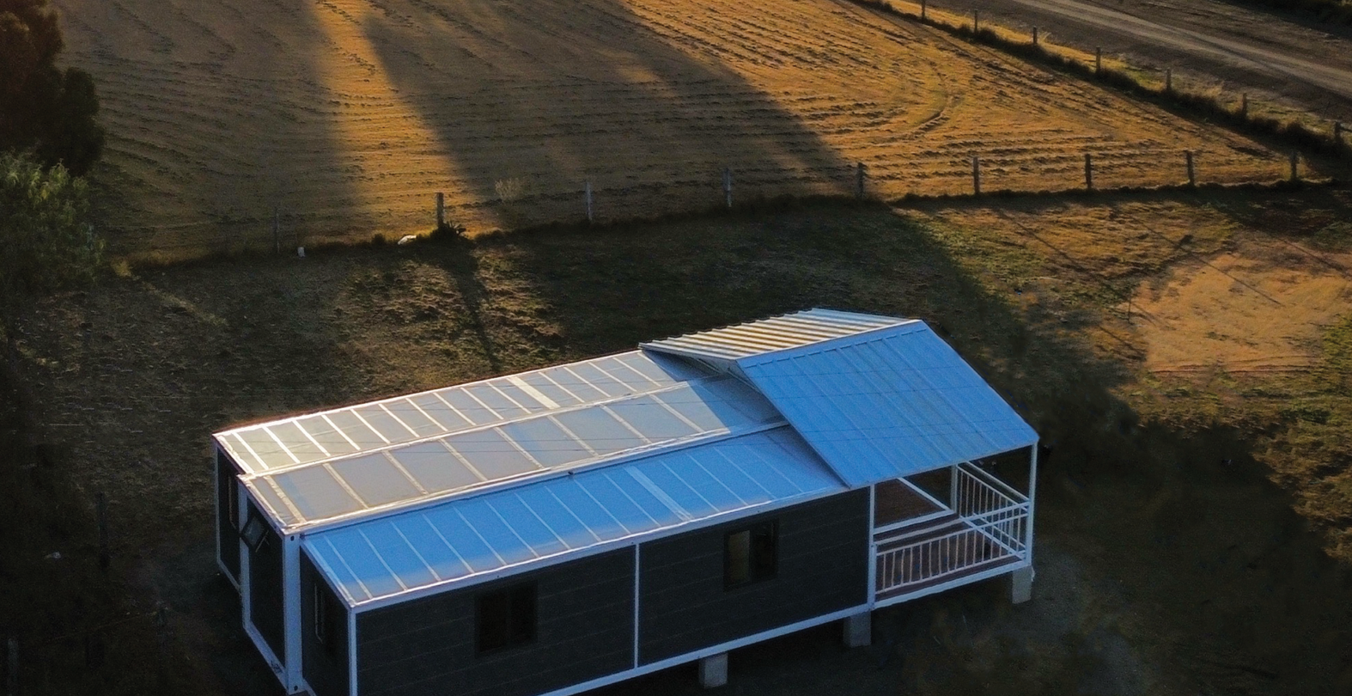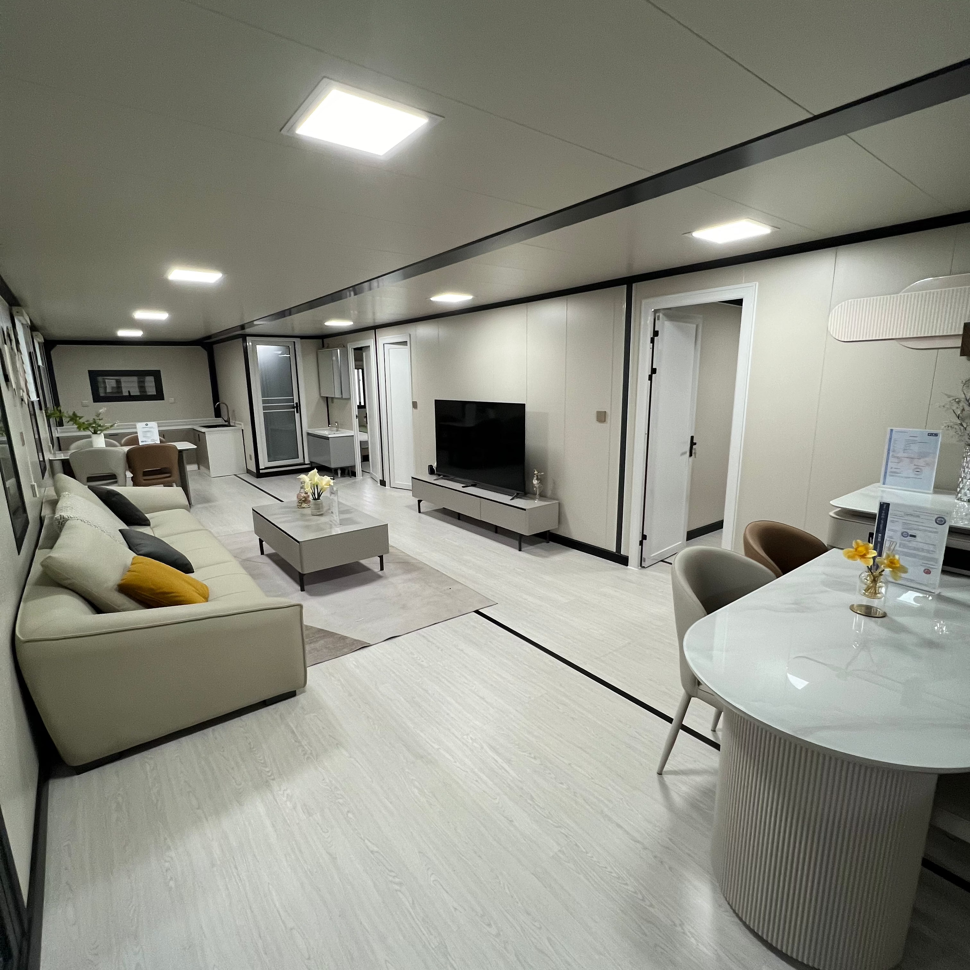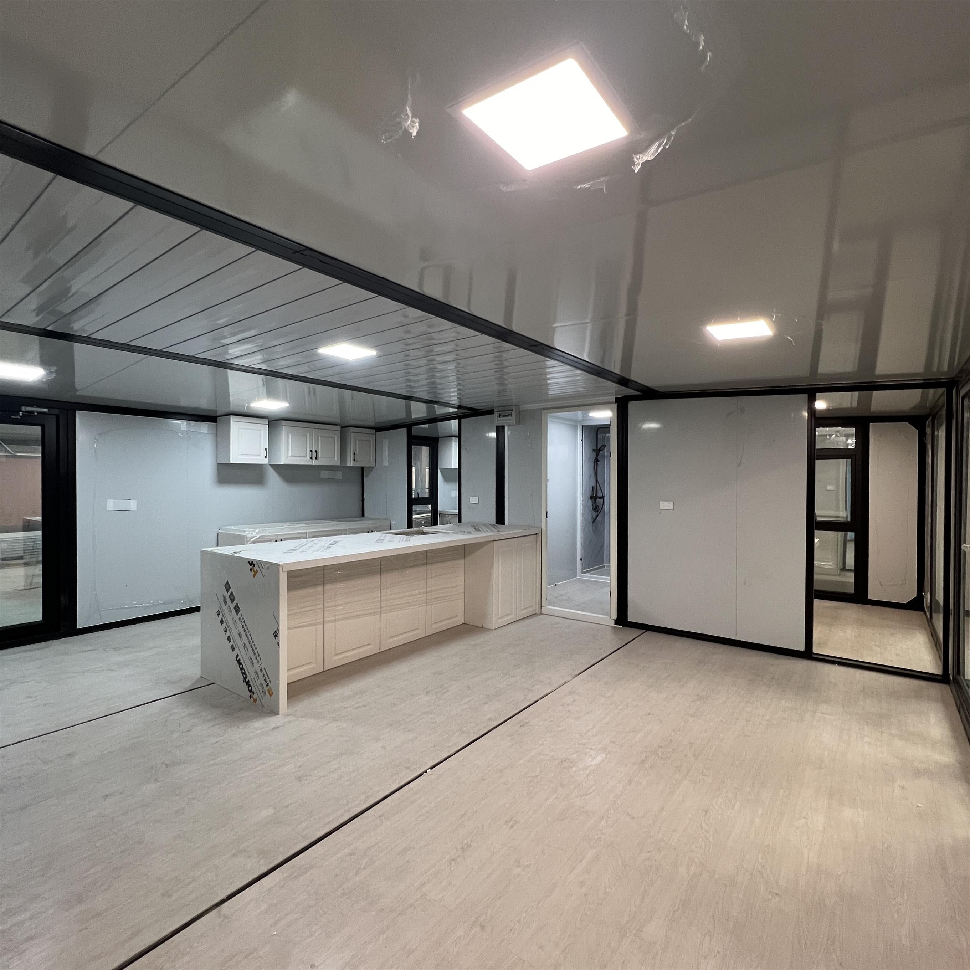Total: $0.00
Taxes and shipping calculated at checkout



Enjoy the expansive feel and better airflow adding comfort, light, and style to your home.
Our factory-built homes are ready for quick setup, reducing construction delays and saving you time.
Designed by experts, developed with Australian architects and engineers.
Built using sustainable materials and energy-efficient designs for a greener future.


Step inside our modular homes and discover stylish, functional interiors designed for everyday comfort. From open-plan living areas to contemporary kitchens and premium finishes, every detail is crafted to create a space you’ll be proud to call home. Built off-site and delivered ready to live in, this is modern living—made simple.